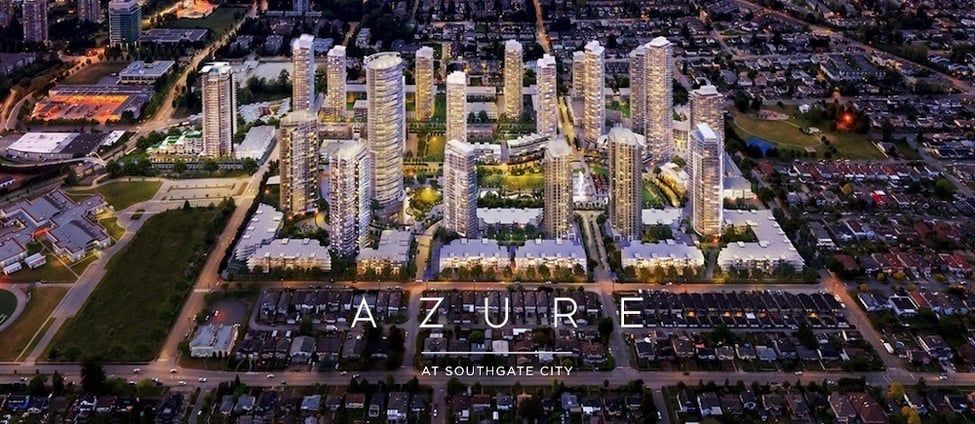Arguably, a city skyline isn’t complete without an iconic or beautiful tower that gets recognised for its stunning architecture. Soaring above the slopes of South Burnaby, award-winning Ledingham McAllister’s Azure, which mimics an airplane wing, will surely turn heads.
Designed by award-winning IBI Group, Azure’s grand entryway features a cascading water feature to greet you upon arrival. In the grand, over-height lobby you will find an ambient fireside lobby lounge with a dedicated concierge and storage lockers for your parcels.
Azure is a 30-storey concrete tower, joined by a four-storey wood-frame low-rise featuring garden homes. In total, Azure consists of 282 one-to-three-bedroom residences, ranging from 611 to 1,233 square feet of contemporary, West coast-inspired architecture. The residences are grand with over-height ceilings, air conditioning in the tower homes, and spacious, livable floor plans.
The Zen-like ensuite bathrooms will encourage you to linger a little longer with Euro-style porcelain tiles, floating vanities with undermount lighting and luxurious Kohler soaker tubs with contemporary tile surround.
Aspiring chefs will fall in love with the inviting and airy kitchens, highlighting sleek full-height cabinetry, premium quartz countertops with sophisticated tile backsplash, appliances and islands and pantries (in select homes), which are perfect for entertaining.
Azure’s beautifully appointed homes’ expansive windows allow for natural sunlight to pour in, while the generous balconies and private garden patios provide an elegant, naturally inspired canvas for your own aesthetic and lifestyle - ideal for barbecue nights or to simply enjoy a glass of wine while soaking in spectacular vistas.
All homes come with one parking stall and a bike storage locker in the underground parkade. Charging stations for electric vehicles will also be available.
Location and convenience are everything when you’re buying a home. Azure’s new homes will offer quick and easy access to every big-city amenity, including Edmonds Town Centre, Highgate Village, with its open-air market boasting a plethora of new shops and services, as well as restaurants, the Edmonds Community Centre and schools. Getting around has never been easier with a network of transportation choices, such as Expo and Millennium SkyTrain lines – minutes from Azure.
South Burnaby is a mecca for the outdoor enthusiasts, where Azure’s homes place you right at the doorstep of a vast network of trails, parks, lakes and forests. Azure will also connect you to a pedestrian trail, connecting you to the shops and services of Southgate City.
At Azure you can be part of this vibrant and thriving South Burnaby neighbourhood – where outdoor living and city life converge. Just north of Byrne Creek Secondary School and less than a 10-minute walk to the Edmonds SkyTrain Station, Azure connects you to everything an urbanite needs.
The anticipated price of the high rise building starts at $529,900 while for the low rise, pricing is at $519,900. Schedule an appointment now or request for more information.
EXECUTIVE SUMMARY
COMMUNITY NAME Azure
CIVI ADDRESS High Rise: 7683 Park Crescent, Burnaby, BC
Low Rise: 7788 18th Street, Burnaby, BC
DEVELOPER Ledingham McAllister | LM Azure Homes LP
ARCHITECH. High Rise: IBI Group Architects | Low Rise: Integra Architects
BUILDING MIX. 30 storey high rise: one+flex, one+den, two bed, two bed+den, 3 bed & 3bed+den homes
4 storey low rise: one+den, two bed & three bed homes
EST. COMPLETION Summer 2024
MAINTENANCE FEES High Rise: approximately 47 cents per square foot
Low Rise: approximately 44 cents per square foot
DEPOSIT LAWYER Beechinor Baker Hall "In Trust"
DEPOSIT STRUCTURE High Rise: 20% Low Rise: 15% | Non Resident/Foreign Buyers: 25%
See a member of the sales team for more details
Be the first to call Azure home.

