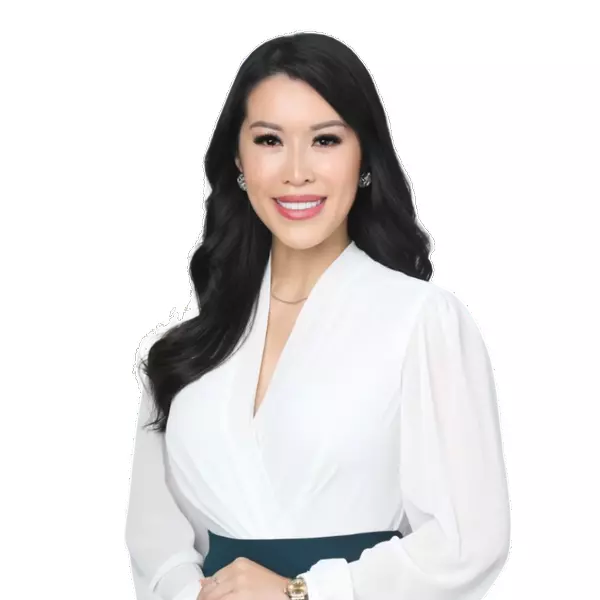
2 Beds
2 Baths
1,253 SqFt
2 Beds
2 Baths
1,253 SqFt
Key Details
Property Type Condo
Sub Type Apartment/Condo
Listing Status Active
Purchase Type For Sale
Square Footage 1,253 sqft
Price per Sqft $478
Subdivision East Central
MLS Listing ID R2922606
Style Rancher/Bungalow w/Loft
Bedrooms 2
Full Baths 2
Maintenance Fees $390
Abv Grd Liv Area 1,253
Total Fin. Sqft 1253
Rental Info 100
Year Built 1993
Annual Tax Amount $2,769
Tax Year 2024
Property Description
Location
Province BC
Community East Central
Area Maple Ridge
Building/Complex Name Castlemount
Zoning RM-2
Rooms
Other Rooms Bedroom
Basement None
Kitchen 1
Separate Den/Office Y
Interior
Interior Features Air Conditioning, ClthWsh/Dryr/Frdg/Stve/DW, Drapes/Window Coverings, Microwave
Heating Baseboard
Fireplaces Number 1
Fireplaces Type Gas - Natural
Heat Source Baseboard
Exterior
Exterior Feature Balcony(s)
Garage Garage Underbuilding
Garage Spaces 1.0
Amenities Available Club House, Elevator, Exercise Centre, Garden, Guest Suite, In Suite Laundry, Pool; Indoor, Recreation Center, Storage
View Y/N Yes
View Partial view of Fraser River
Roof Type Asphalt,Torch-On
Parking Type Garage Underbuilding
Total Parking Spaces 1
Building
Dwelling Type Apartment/Condo
Story 1
Sewer City/Municipal
Water City/Municipal
Locker Yes
Unit Floor 217
Structure Type Frame - Wood
Others
Senior Community 55+
Restrictions Age Restrictions,Pets Allowed w/Rest.,Rentals Allowed,Smoking Restrictions
Age Restriction 55+
Tax ID 017-982-138
Ownership Freehold Strata
Energy Description Baseboard


"My job is to find and attract mastery-based agents to the office, protect the culture, and make sure everyone is happy! "






