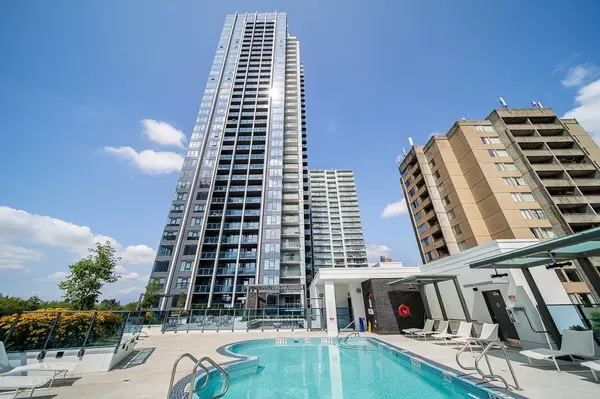1 Bed
1 Bath
578 SqFt
1 Bed
1 Bath
578 SqFt
OPEN HOUSE
Sun Feb 09, 2:00pm - 4:00pm
Key Details
Property Type Condo
Sub Type Apartment/Condo
Listing Status Active
Purchase Type For Sale
Square Footage 578 sqft
Price per Sqft $915
Subdivision Whalley
MLS Listing ID R2963177
Style Upper Unit
Bedrooms 1
Full Baths 1
Maintenance Fees $346
Abv Grd Liv Area 578
Total Fin. Sqft 578
Year Built 2023
Annual Tax Amount $2,145
Tax Year 2024
Property Description
Location
Province BC
Community Whalley
Area North Surrey
Building/Complex Name University District South
Zoning CD
Rooms
Basement None
Kitchen 1
Separate Den/Office Y
Interior
Interior Features ClthWsh/Dryr/Frdg/Stve/DW, Dishwasher
Heating Baseboard, Electric
Heat Source Baseboard, Electric
Exterior
Exterior Feature Balcony(s)
Parking Features Garage Underbuilding
Garage Spaces 1.0
Amenities Available Air Cond./Central, Club House, Elevator, Exercise Centre, Playground, Pool; Outdoor
Roof Type Torch-On
Total Parking Spaces 1
Building
Dwelling Type Apartment/Condo
Story 1
Sewer City/Municipal
Water City/Municipal
Locker Yes
Unit Floor 1006
Structure Type Concrete Frame
Others
Restrictions Pets Allowed,Rentals Allowed
Tax ID 032-026-307
Ownership Freehold Strata
Energy Description Baseboard,Electric

"My job is to find and attract mastery-based agents to the office, protect the culture, and make sure everyone is happy! "






