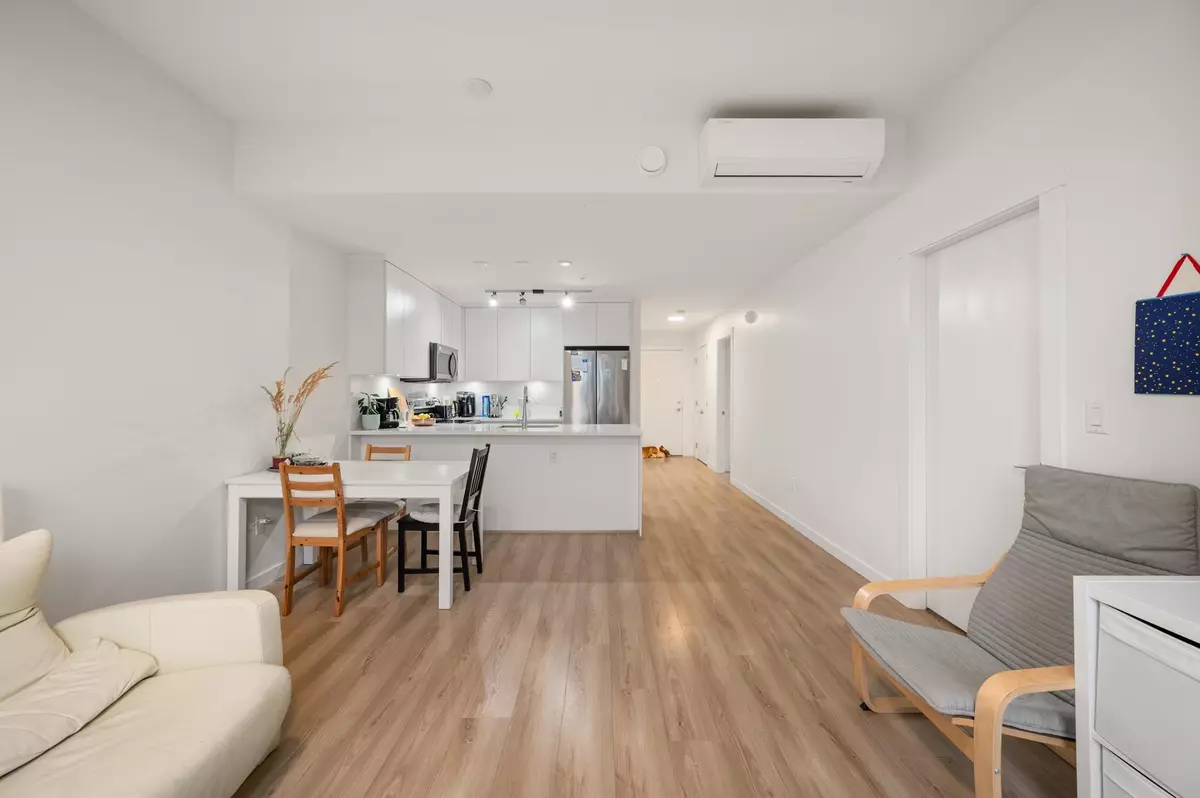2 Beds
2 Baths
871 SqFt
2 Beds
2 Baths
871 SqFt
OPEN HOUSE
Sun Feb 09, 12:00pm - 2:00pm
Key Details
Property Type Condo
Sub Type Apartment/Condo
Listing Status Active
Purchase Type For Sale
Square Footage 871 sqft
Price per Sqft $757
Subdivision Langley City
MLS Listing ID R2963971
Style Corner Unit,Penthouse
Bedrooms 2
Full Baths 2
Maintenance Fees $399
Abv Grd Liv Area 871
Total Fin. Sqft 871
Rental Info 100
Year Built 2023
Annual Tax Amount $2,061
Tax Year 2024
Property Description
Location
Province BC
Community Langley City
Area Langley
Building/Complex Name NICOMEKL GARDEN
Zoning RES
Rooms
Basement None
Kitchen 1
Separate Den/Office N
Interior
Interior Features Air Conditioning, ClthWsh/Dryr/Frdg/Stve/DW, Drapes/Window Coverings, Garage Door Opener, Microwave, Smoke Alarm, Sprinkler - Fire
Heating Heat Pump
Heat Source Heat Pump
Exterior
Exterior Feature Balcony(s), Fenced Yard
Parking Features Add. Parking Avail., Garage; Double, Garage; Underground
Garage Spaces 2.0
Amenities Available Air Cond./Central, Elevator, Exercise Centre, In Suite Laundry, Playground, Storage
View Y/N Yes
View Mountains and City
Roof Type Asphalt,Other
Total Parking Spaces 2
Building
Dwelling Type Apartment/Condo
Faces Southwest
Story 1
Sewer City/Municipal
Water Community
Locker Yes
Unit Floor 401
Structure Type Concrete,Concrete Block,Frame - Wood
Others
Restrictions Pets Allowed,Rentals Not Allowed
Tax ID 031-926-924
Ownership Freehold Strata
Energy Description Heat Pump
Pets Allowed 2

"My job is to find and attract mastery-based agents to the office, protect the culture, and make sure everyone is happy! "






