PERLA: STYLISH HOMES BY POLYGON IN THE HEART OF BURNABY'S METROTOWN

VANCOUVER, CANADA
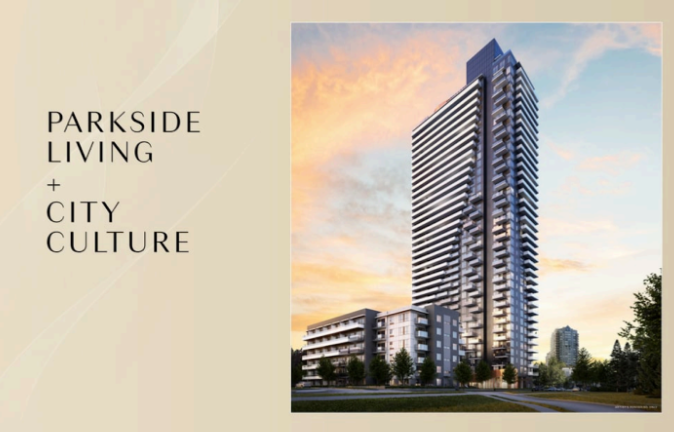
Perla features 38 luxury storeys of 1, 2, and 3 bedroom stylish homes, with over 20,000 sq.ft. of amenity spaces, thoughtfully curated to enhance your lifestyle & entertain your guests! Right in the heart of Burnaby’s Metrotown.
Prime location with panoramic views of Central Park & the dazzling Burnaby skyline. Meticulously designed interiors, including walk-in closets with built-in drawers & lighting. Over 20,000 sq.ft. of hotel-inspired amenity space and facilities Smart Building Technology.
Bordering the North East corner of Burnaby’s 220-acre Central Park; a stone’s throw from various outdoor fitness & sports facilities!
Mid $600’s for 1-bed homes
Mid $800’s for 2-bed homes
Low $900’s for Jr 3-bed homes
There are two sides to the vibrant neighbourhood of Metrotown, and Perla has the best of both worlds. Take the elevator down and head West; within a few minutes you will be surrounded by the tall Douglas Fir and Cedar trees in Central Park – an 210-acre urban oasis with quiet ponds, beautiful gardens, tennis courts and outdoor swimming pools. If you head East, you will stroll through beautiful tree-lined streets that take you to a diverse restaurant scene. Steaming lattes and alluring pastries are steps away, followed by the province’s biggest shopping complex and the convenient SkyTrain network.
BUILDING TYPE: CONDO
CONSTRUCTION STATUS: PRE-CONSTRUCTION
ESTIMATED COMPLETION: 2027, FALL
ALL-STAR AMENITIES + FIVE-STAR GRANDEUR
THE SKY LOUNGE
ROOFTOP PERLA DOMES
FITNESS STUDIO
JACUZZI AND SPA PATIO
DINING ROOM + CATERING KITCHEN
WORK LOUNGE
SOCIAL ROOM
FLOORPLANS:
PLAN A
1 BEDROOM, 1 BATHROOM
APPROX. 536 – 547 SQ. FT.
PLAN A1
1 BEDROOM, 1 BATHROOM
APPROX. 551 – 574 SQ. FT.
PLAN B
2 BEDROOM, 2 BATHROOM
APPROX. 870 – 874 SQ. FT.
PLAN B1
2 BEDROOM, 2 BATHROOM
APPROX. 827 – 830 SQ. FT.
PLAN B2
2 BEDROOM, 2 BATHROOM
APPROX. 871 – 875 SQ. FT.
PLAN C CORNER
JUNIOR 3 BEDROOM, 2 BATHROOM
APPROX. 851 – 864 SQ. FT.
PLAN D CORNER
2 BEDROOM, 2 BATHROOM
APPROX. 85O SQ. FT.
PLAN D1
CORNER 2 BEDROOM, 2 BATHROOM
APPROX. 802 SQ. FT.
PLAN E
3 BEDROOM, 2 BATHROOM
APPROX. 1,130 SQ. FT
PLAN E1
3 BEDROOM, 2 BATHROOM
APPROX. 1,030 SQ. FT.
PENTHOUSE 1
3 BEDROOM, 2.5 BATHROOM
APPROX. 1,381 SQ. FT.
PENTHOUSE 2
3 BEDROOM, 2.5 BATHROOM
APPROX. 1,323 SQ. FT.
PENTHOUSE 3
3 BEDROOM, 2.5 BATHROOM
APPROX. 1,317 SQ. FT.
PENTHOUSE 4
3 BEDROOM, 2.5 BATHROOM
APPROX. 1,358 SQ. FT.
PENTHOUSE 5
3 BEDROOM, 2.5 BATHROOM
APPROX. 1,497 SQ. FT.
DEPOSIT STRUCTURE:
1. $30, 000 - upon writing a Contract of Purchase and Sale
2. Increased to 10% of the Purchase Price within 7 days
3. Increase another 5% of the Purchase Price within 6 months
4. A final 5% of the Purchase Price within 18 months
Total of 20% of the Purchase Price
Recent Posts
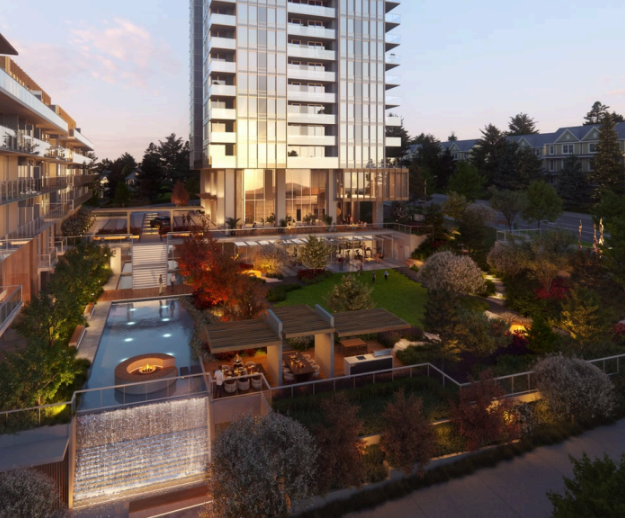
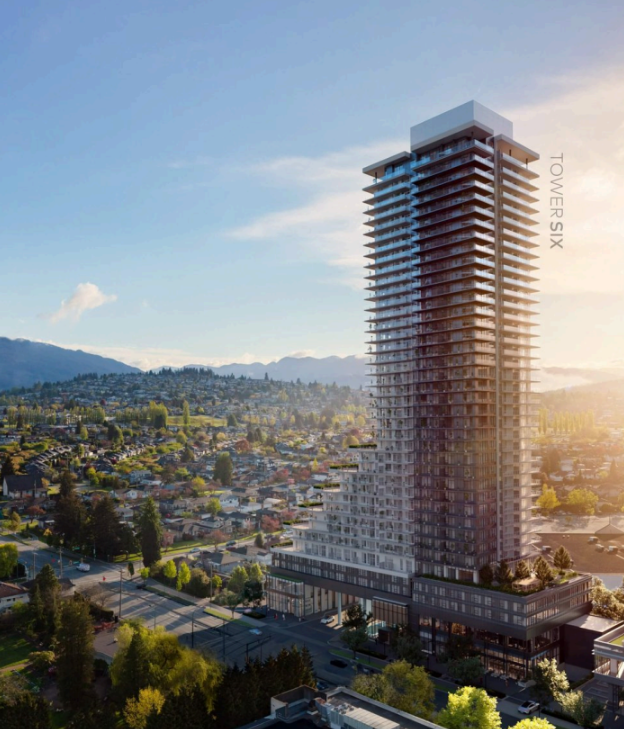
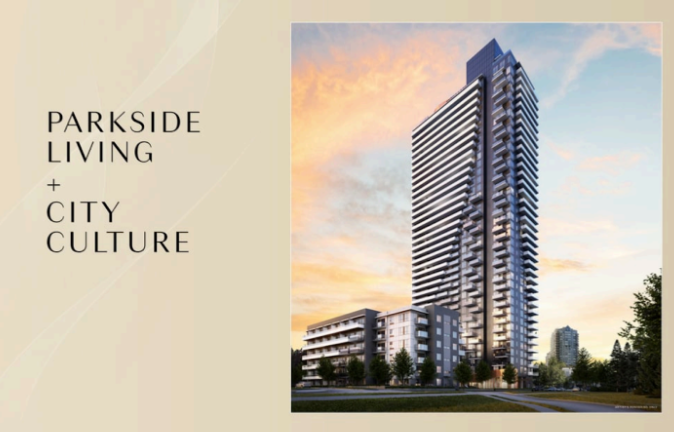
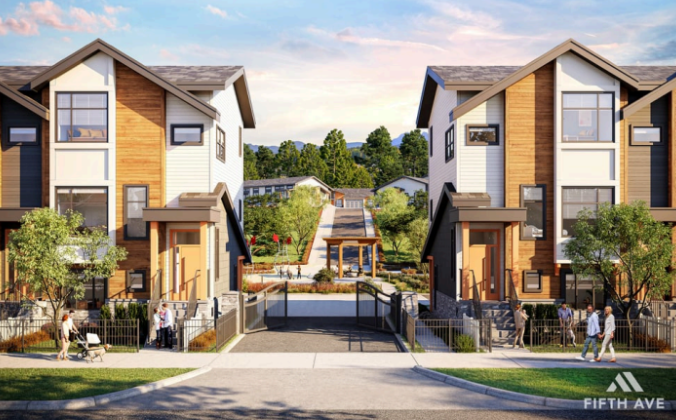
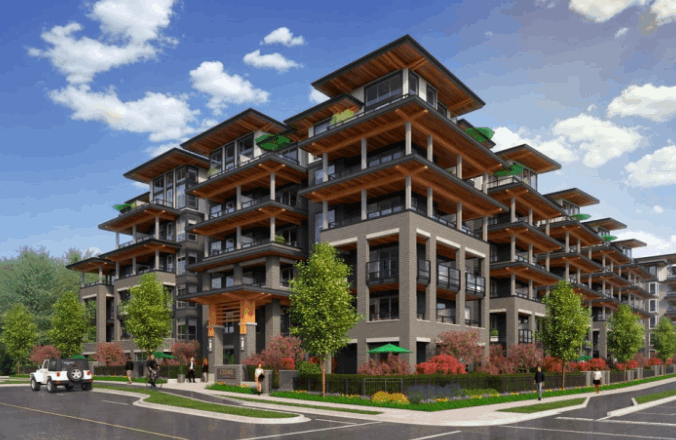

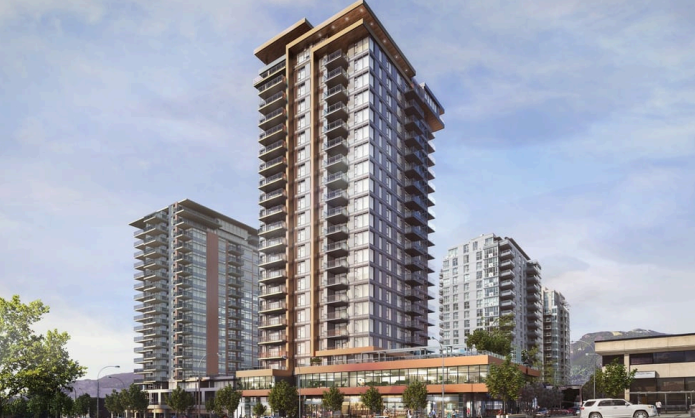
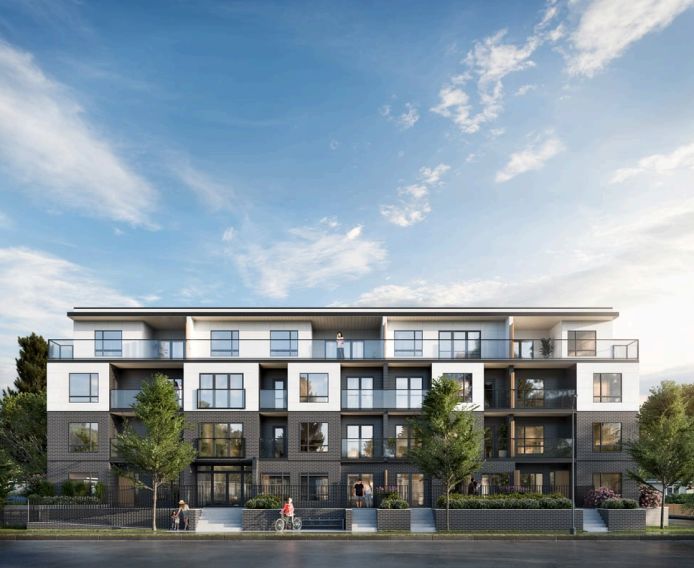


"My job is to find and attract mastery-based agents to the office, protect the culture, and make sure everyone is happy! "
